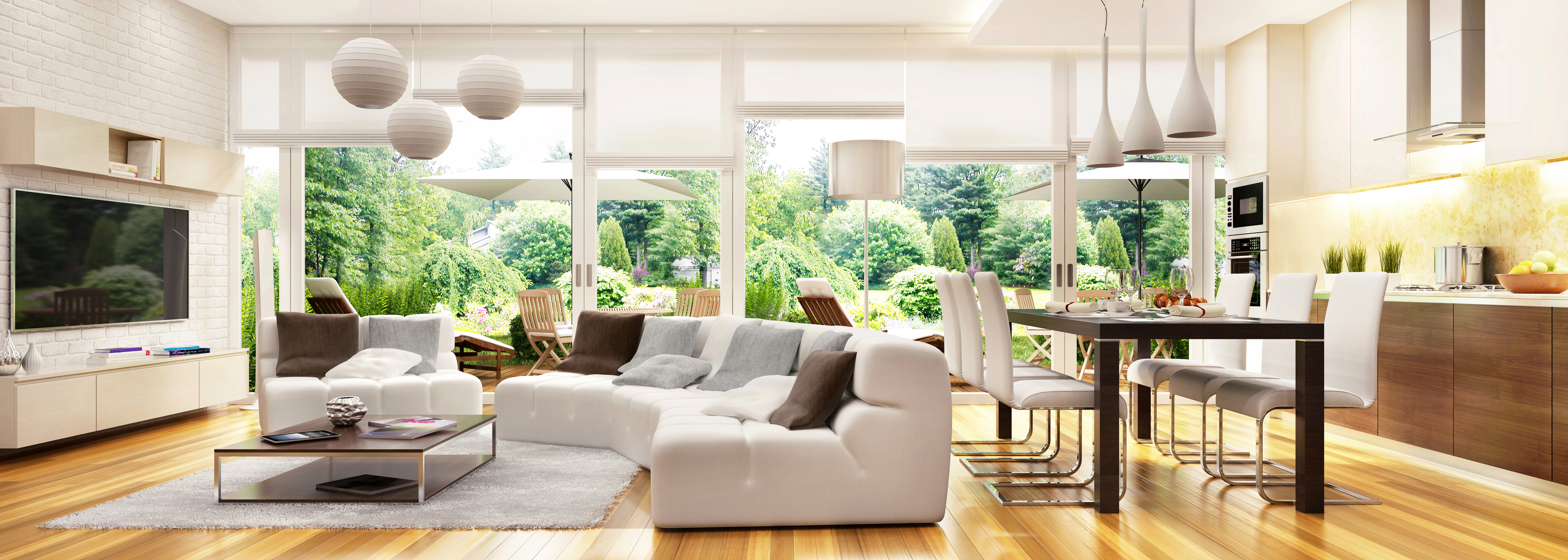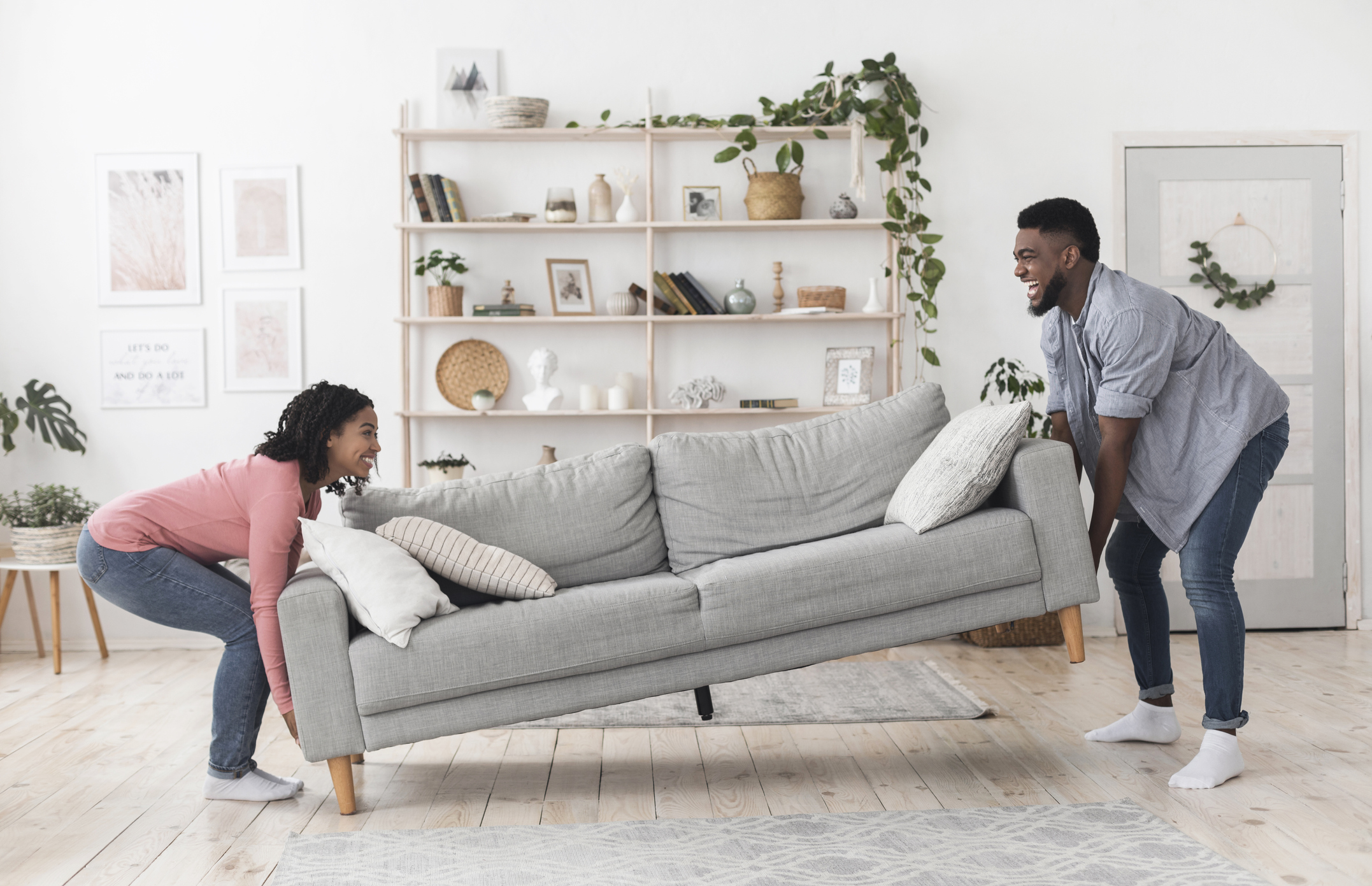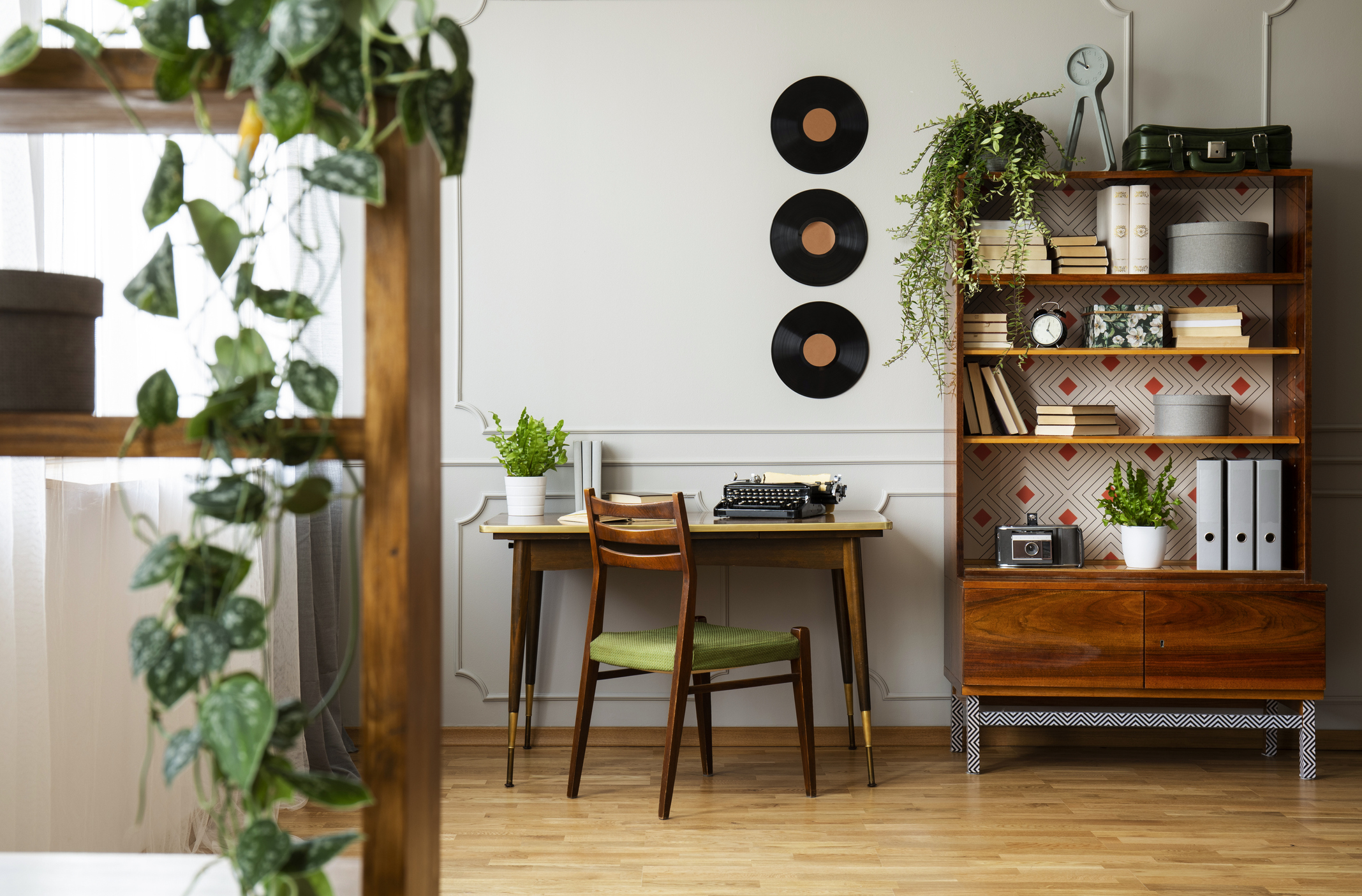As indoor living spaces move toward a more casual layout, open floor plans with natural light and a free-flowing design are at the top of many homeowner’s and renter’s wish lists.
An open floor plan can be a challenge to pull off successfully. Some designers find that it lacks warmth, intimacy, and privacy if your space is not properly arranged. It may also be difficult to fill out your living room or dining room and define your gathering spaces with the right furniture.
However, you’ll find that an open floor plan provides endless opportunities to unleash your creativity and keen eye for design. You don’t need to work for Magnolia Home to pull off a high-class furniture arrangement, and an open floor plan can offer much more style and functionality than you may have presumed.
Open floor plans can encourage an elegant, graceful approach to combining distinct areas of your home that would normally be separate rooms. For example, your home office, your living room, and your dining area can be transformed into a flexible multipurpose space.
There are plenty of tried-and-true methods that can help you embrace an open floor plan, and we’ve listed some of our favorite decorating techniques that are sure to inspire you.
 What Is an Open Floor Plan?
What Is an Open Floor Plan?
First things first, what exactly is an open floor plan? We’re glad you asked. In interior design, an open floor plan typically refers to an area where walls and doors are not present between rooms. It can apply to almost any dwelling if you have two or more rooms opening onto one another. Instead of walls creating a barrier between rooms, you’re left with a larger, wide-open space.
Popular design styles are open concept living rooms and open concept dining rooms where they blend seamlessly into your kitchen to establish one common area in your home.
Why is Arranging Furniture so Important?
Proper furniture alignment dictates how your space functions, how easily you’re able to move around, and how your home looks and feels. It's important to arrange your furniture so that it flows with your layout, your design style, and your decorations to create a cohesive look.
Find a focal point in your home and begin placing furniture around that area. It can be a French window, a fireplace, an entertainment center, or a sectional—simply find a location where people will be comfortable and drawn to every time they step foot in your home.
Sometimes people make mistakes with their furniture choice in an open concept floor plan. If possible, avoid these design pitfalls:
-
Arranging furniture without clustering like-pieces in groups or zones.
-
Neglecting to use area rugs to define each zone. Rugs provide coziness and break up each space so your home doesn’t mimic a showroom.
-
Not tying rooms together with a similar color or design pattern.
-
Purchasing the wrong sized furniture or incorporating too much furniture. Each piece should fit your space purposefully to prevent a look that is empty and cold.
What are The Best Furniture Pieces for an Open Floor Plan?
There are countless furniture arrangements you can incorporate into your home. More specially, for an open family or dining room design, any combination of the furniture pieces below can help you get started:
-
2 smaller sofas, chairs, or loveseats
-
2 large sofas
-
1 large sectional sofa and 2 chairs
-
4 comfortable armchairs
-
A dining table and chairs with a buffet sideboard
-
Large storage cabinet or built-in cabinetry
-
Optional chairs for additional holiday seating

How Do You Properly Arrange Furniture?
There are numerous furniture arranging techniques to help give your open floor plan the space it needs to function. Let’s examine a few of these design styles:
Make it Symmetrical
Create a balanced and symmetrical look with your large furniture pieces. An area with multiple sofas and chairs creates a refined seating area, and a matching dining set instantly plays into the symmetry and order of your space. From here, you can add contrasting elements such as trunks, desks, framed artwork, lighting fixtures, and so on. Just be sure to keep a palette of neutral tones to add to the airy vibe of an open floor plan.
Preach Practicality
Open kitchens and dining areas make ideal gathering spots, so make the most of your space. Consider turning your kitchen island into your everyday dining surface with barstools or an arranged seating area. This creates a buttoned-up space that is comfortable enough for guests and practical enough for routine meal prep. Feel free to bring in additional lights and patterns to match your furniture and dial up the cozy charm in your kitchen.
Coziness is Key
Speaking of cozy, you have lots of room and creative freedom to carve out any space you desire. If you don’t know where to begin, look at the corners of your area. If you have a window in the corner of your living room, this is the perfect place for natural light to reflect into your home. You can incorporate a small reading nook or a shelving unit with indoor plants to enhance the level of comfort.
If the other corner of your room features the dining area, the natural light also works well to add a sense of peace during mealtimes. Each area can be distinctly different, or you can blend styles for a cohesive look. If cozy is your goal, shades of blue and white will help create a natural palette that can span across any area.

Establish Conversation Space
In an open floor plan, area rugs are a great way to welcome a conversation space. A large area rug placed in your living room provides a firm foundation that helps tie the room together. If you’re inviting friends over for game night or your weekly book club meeting, rugs can help guide houseguests into the focal area of your home. If you have more eclectic tastes, you can even add a thread of layered rugs to help unify different styles and designs.
Maximize Your Space
Consider the traditional layout of a classic living room, dining room, or kitchen. Take a linear approach and utilize anchor pieces like sofas and dining tables in a perpendicular arrangement to create a clean and well-balanced look. To unify your space even further, keep decorations and colors consistent. Whether it be woven accents, dark wood tones, or vivid artwork, create some semblance of order and purpose.
Don’t Neglect Wood Designs
Your large seating furniture and a banquet-length tale will certainly fill out your open floor plan, but there’s something about wooden accents with a smooth and slender silhouette that elevate your space even further. Oak and other darker woods can condense your room if not utilized properly, but midcentury inspiration can lend a stunning modern appeal and maintain the light, openness of your home.

Opt for Modern Sensibility
An open floor plan with high ceilings and towering windows can shine with sophistication, but try to maintain a modern sensibility in your home. You don’t need to go overboard with flashy patterns, materials, or colors. A lighter approach with simple colors and accents creates a minimalist bridge between living and dining areas that proves to be much more successful. A calming, neutral color scheme can help soften the architectural details of each room and bring your space together.
Keep an Open Mind
When it comes to your interior design, keep an open mind. Don’t limit yourself to one piece of furniture or one particular style—be creative. Be willing to get out of your comfort zone and try new things. There’s a world of possibilities out there, so find out what you like.
If you have questions or would like additional information, give us a call, browse our online catalog, or visit us in person to shop our entire collection of furniture and design accessories.